Hey guys, welcome to my New York City apartment! Take a look inside…
I’m so excited to finally be showing you what we’ve been working on with West Elm! Ever since my move from Chicago to NYC in September, we’ve been gradually putting the pieces together and now the place finally feels like a home. This post covers the living room, dining room, and kitchen (which you saw in the video are all one) and once our bedrooms & bathrooms are 100% complete I’ll be sharing those too!
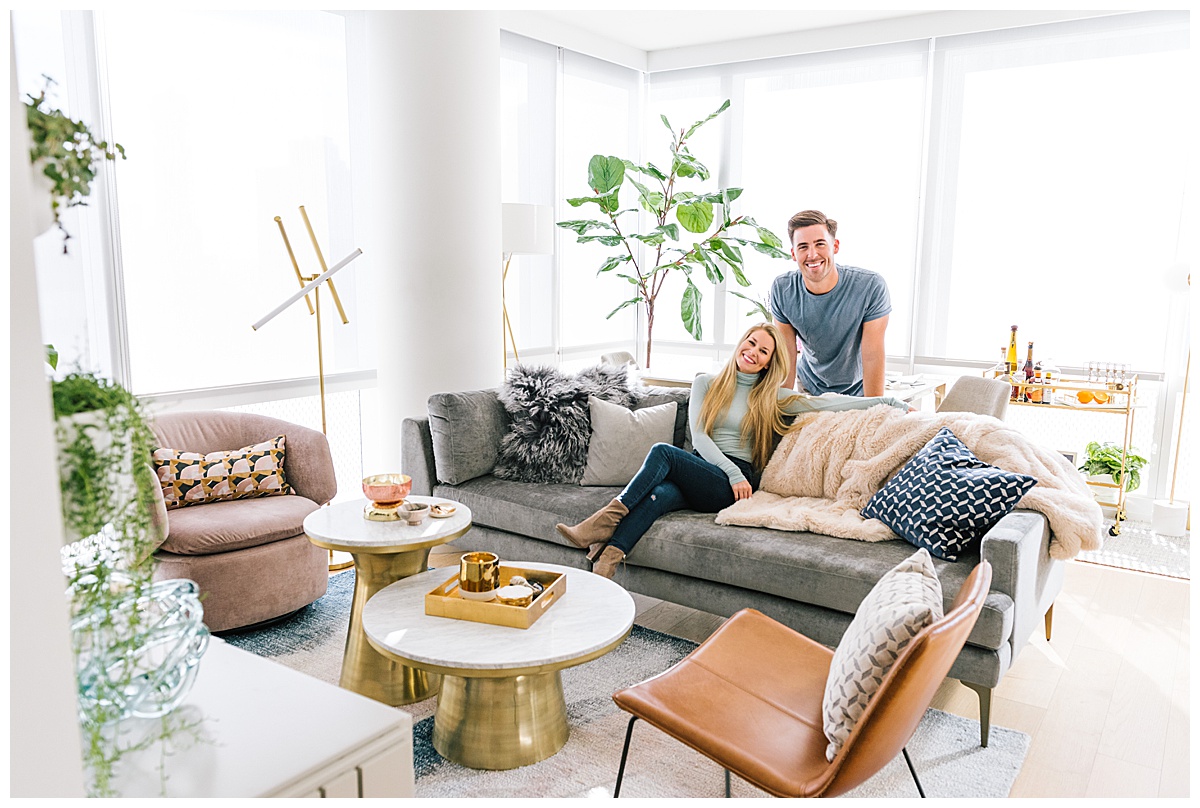 I’ve never lived in a high rise before, but after spending the last 6 months several stories up in the sky, I love it! There’s nothing like looking out at a beautiful view when I’m working from home and having building amenities is a game changer. We looked at so many different apartments (🤯) but finally landed on this spot and couldn’t be happier with it. Our building is in the Financial District of Manhattan between the Hudson and East River, so we have great views of the water and SO MUCH sunshine…definitely my favorite part of our place.
I’ve never lived in a high rise before, but after spending the last 6 months several stories up in the sky, I love it! There’s nothing like looking out at a beautiful view when I’m working from home and having building amenities is a game changer. We looked at so many different apartments (🤯) but finally landed on this spot and couldn’t be happier with it. Our building is in the Financial District of Manhattan between the Hudson and East River, so we have great views of the water and SO MUCH sunshine…definitely my favorite part of our place.
We started the initial design plan with a West Elm design team expert, Laura. She first had us create a mood board that combined our styles and ideas for the space so the team could get a better idea of our aesthetic. After that, Laura came over to see our space, take measurements, and help us decide on a color scheme and the main pieces. Our kitchen, dining room, and living room are all connected in one square space (NYC life!), so we definitely needed Laura’s guidance when it came to furniture configuration.
We decided on a color scheme that combined feminine blush pink with more masculine blue tones and metallic accents. Once we selected the key pieces we knew we loved, Laura sent us a presentation with a few different layout options. This was so helpful because we were able to see what the apartment would look like with a few different configuration ideas.
Side note: it looks like just about everything on West Elm is on sale today!!
0
LIVING ROOM
Andes Sectional 96.5″ Metal Velvet | Rug (6×9) | Cream Knit Pillow | Faux Fur Throw | Gray Fur Pillow | Pink Swivel Chair | Lumbar Pillow on Swivel | Leather Chair | Navy Pillow | White Pillow | Nesting Coffee Tables [Large table / Pedestal Table] | Gold Tray | Gold Candle | Large 3 Wick Candle | Floor Lamp | Entertainment Center | Hanging Wall Pots | Glass Knot Sculpture | Silver Tray | Foraged Flora Book | X Sculpture | Blue Jars | Globe Light | Floor Planters [medium + large] |
We knew we loved the Andes collection, but didn’t think we had enough space for the sectional to fit comfortably, so we ended up going with the 96.5” Andes sectional without the ottoman. We chose the metal velvet for the fabric and love the color & texture. The Sunset Lake Rug was perfect for the room – it tied all of our colors together and defined the ‘living room’ space. The nesting marble coffee tables were a great find – we originally only had the shorter table but found the nesting pair and loved how it looked. Like I talked about in the video, I love being able to pull the higher one in closer if I’m on my computer or eating something on the couch. Other favorites in the room: the pink swivel chair, eclectic entertainment center, and the gold and white planters.
0
DINING ROOM
Canto Quartz Dining Table | Dining Chairs in Light Taupe | 16 Wick Votive | Faux Fiddle Leaf Fig Tree | Gold Legged Floor Lamp
The dining area is where we eat and work during the day. I love the Canto quartz dining table with gold legs. It’s sophisticated and functional and can seat up to 6 people. We chose 4 dining chairs in distressed velvet ‘light taupe’. In the corner of the room is our fake fig tree that we LOVE – sadly we had to go the faKE route because we couldn’t keep the real one alive, but this one looks so real it fools everyone. Oh and if you’re bored later here’s a video of how we found Tootsie (the bird of paradise in the living room).
0
BAR CART & KITCHEN
Bar Cart | Monkey Bars | Ice Bucket | Angled Jigger | Gold Knot Sculpture | Marble Tray | Bourbon Glasses | Floor Length Mirror | Globe Floor Lamp | 3×5 Rug | Vacation at the Beverly Hill Hotel Gray Malin | Kitchen Island | Marble + Copper Cheeseboard | Glass Vase | Metal Sputnik | New York in Color Book | Dish Towels
The bar cart is in between the kitchen and the dining room, nestled next to our giant full length mirror. There was a pretty big need for an island to break up the room and give us extra space for cooking, so I searched for a while and found this one online that I love! It’s also nice to have in the kitchen because it’s where everyone congregates when we have people over. Gray Malin’s Beverly Hills Hotel art looks so good in the kitchen because it brings the blue & pink pastel colors into this area of the apartment. We love how clean and minimal the kitchen design is. The dishwasher blends in with the drawers and the fridge is the same color as the cabinets.
0
LAUNDRY AREA
Blue Rug 2.5 x 7 | White Console Table | Gray Malin ‘Icebergs Pool’ Art (size: medium/white frame) | Table Lamp | Gold Acrylic Frames | Valentino Book | Silver Knot Sculpture | Pink Vases [small + large] | Oscar de la Renta Book | ESCAPE Book | Pink Bowl | Gold Sculpture
A laundry machine is total luxury in New York City, so we were thrilled our apartment had in unit machines. The wall next to the laundry was our one empty wall that we had the freedom to decorate (tv wall/all windows), so we knew this was the perfect place for our ‘Icebergs’ Gray Malin and white console table. This is where we were able to add some fun accents like our official ‘we’re moving to NYC’ Instagram picture (lol) and some of our favorite coffee table books & plants.
0
ENTRWAY
Entryway Runner (2.5 x 12) | Marble Console Table | Gold Circle Mirror 30″ | Gray Vases [small + large] | Extra Large Organic White Floor Vase | Faux Banana Leaves
I love the look of a circle mirror above a console table. This is the perfect place for a catch all to hold our keys and a welcoming candle. I love the runner we chose, it’s the perfect neutral color to lead you into the apartment. The stacked blue and gold art from West Elm was one of our favorite pieces from the store!
0
My outfit:
Top is old from Aritzia, but very similar option here + here (love their turtleneck tops) | Jeans – my favorite, same pair but in black | Booties (this year’s version)
And that’s it! What do you think? What are your favorite parts of the room? Ask me any questions in the comments on my Instagram video tonight. And keep a lookout for part 2 featuring our bedroom and bathroom coming later this month! We are so so thankful for West Elm and this partnership – it’s been an incredible experience to work with them from the beginning stages to the finished apartment. The entire process has been a dream opportunity! xo
0
Photography by: Landon Vonderschmidt

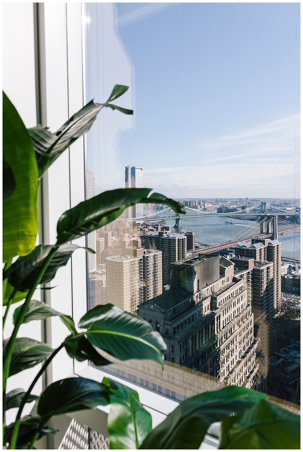
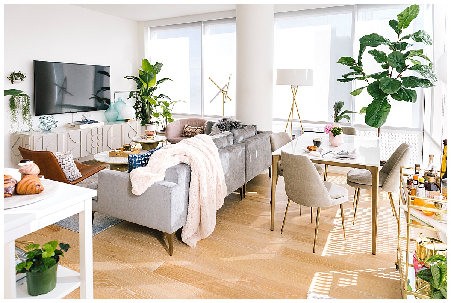
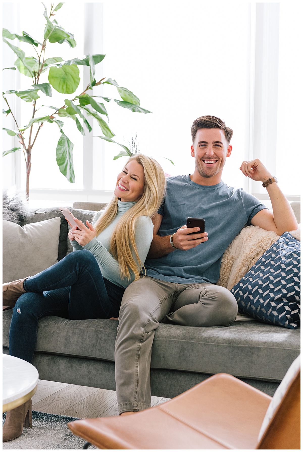
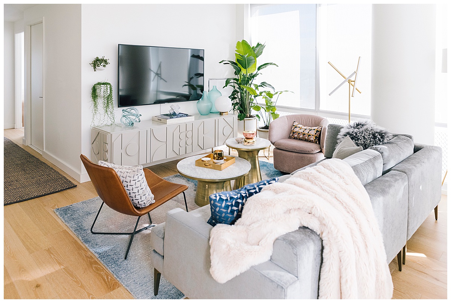
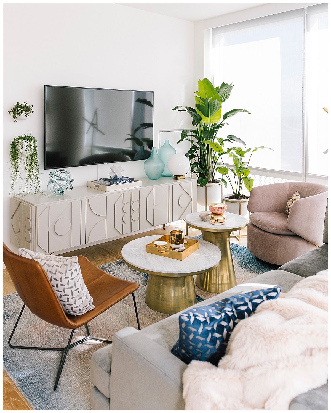
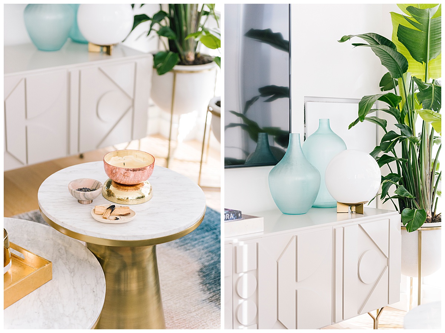
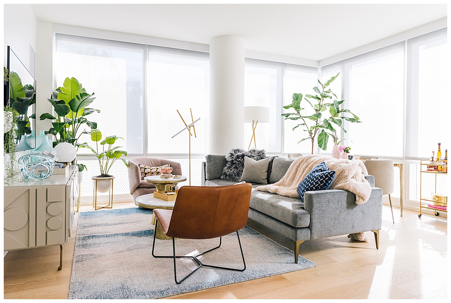
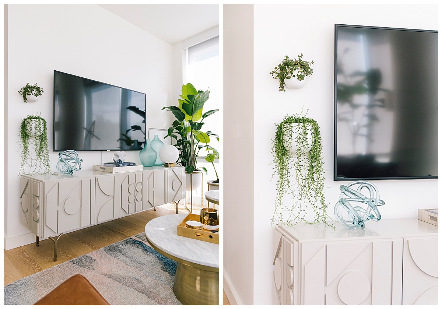
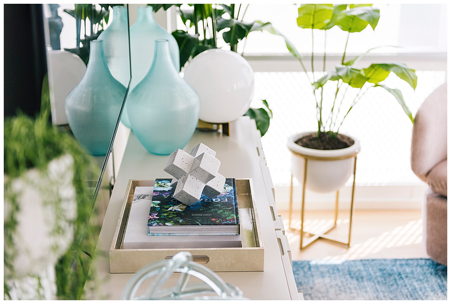
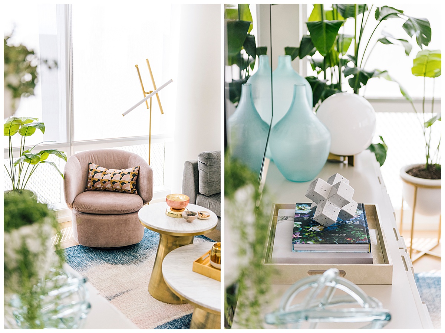
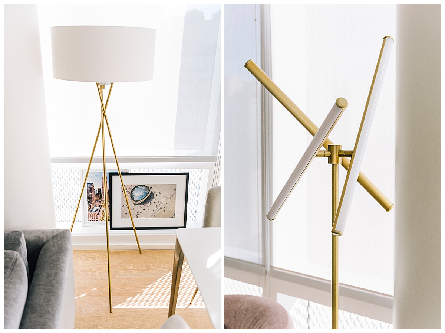

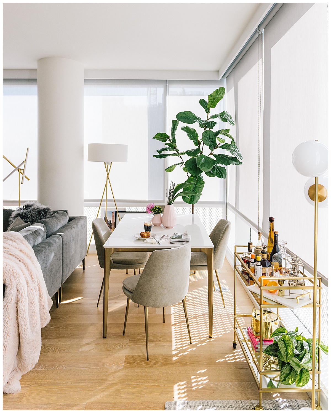

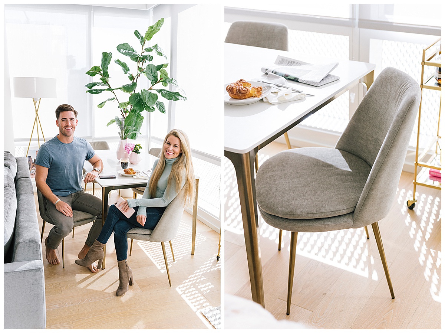

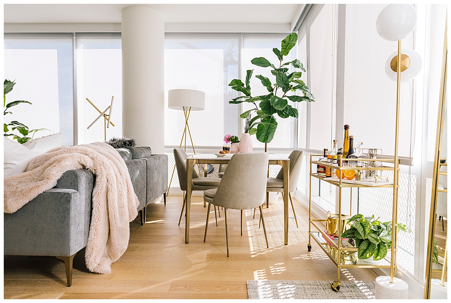
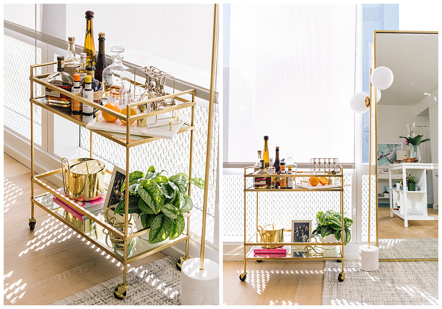
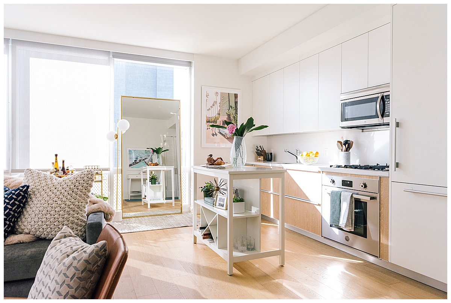
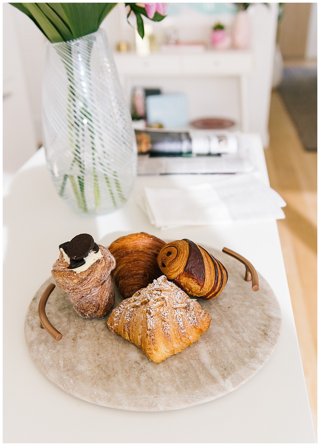

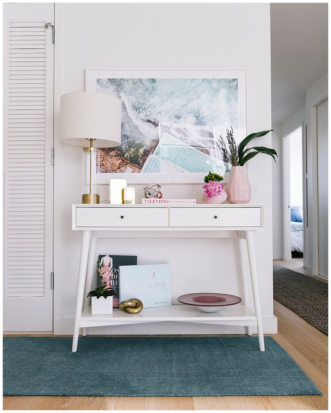
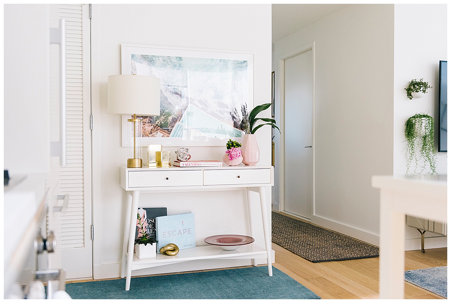
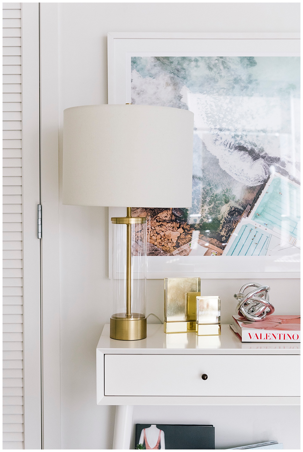
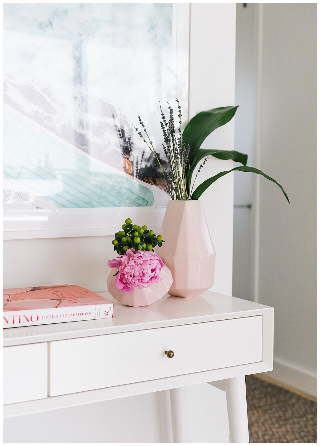
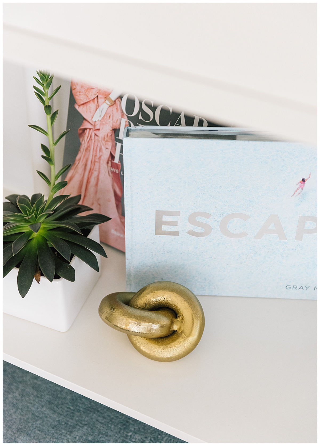
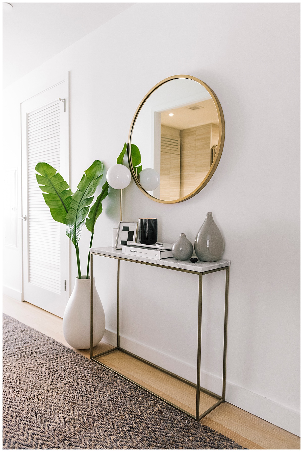
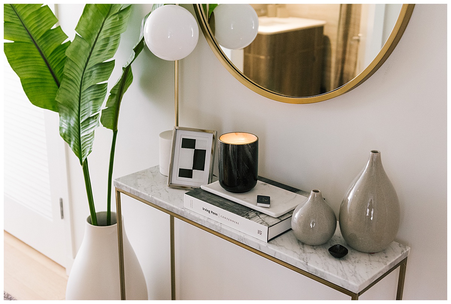
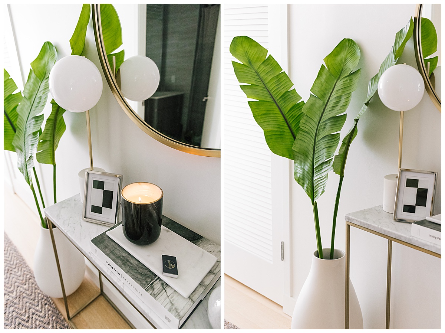


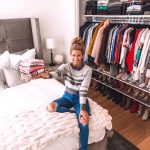
No bathroom photos!? Would love to see it! I love how airy and bright everything is
I literally have watched the YT video and the Instagram vid a few times now! You’re literally living the dream! I adore this apartment!!!
Love seeing how you combined feminine and masculine taste to find a nice balance. My boyfriend and I are talking about moving in together, so that has been on my mind a lot. Love the whole apartment!
Your new home is seriously some life goals! Everything is GORGEOUS and so clean and modern. Such a fan of West Elm too.
May || http://themoderness.com/
Thank you for sharing!! I also live in NY and it’s so hard to find inspo for small spaces where the pieces are stylish but actually functional. You guys did such an incredible job 🙂 also dying over all the big windows and that natural lighting so amazing!
I would LOVE to see bathroom and bedroom… and closet!!! I’ve watched this video like 6 times now haha.
Your apartment is beyond chic 💋 You’re the cutest little thing. I’m also 5’2 so I love finding other petite bloggers💖
– xo Britt
https://levisandlemonade.com
Gorgeous! So jealous of the location 🙂
Brianna | http://briannamarielifestyle.com/
Love love love what you did with the place, Olivia! My boyfriend and I are looking to move into the very same building as you guys (I recognize the finishes and layout!). I was looking for apt design inspirations so this was spot on, haha! Xoxo
I am living for every since piece of decor! I love west elm and this post just gave me so many new ideas to want to add this upcoming spring!
xo, Andrea | http://www.elurbanstyle.com
The monkeys are cute 😍 the smallest details such as the monkey bar on the bar cart make the interior special
Could you please give me the dimensions of your dining room and living room area- and entry ( especially the width) I am trying to furnish a small apartment and love your furnishings and the scale of the furniture in your apartment.
Thanks you.